Just like a home, school facilities need regular attention and upkeep to continue to operate year after year as originally intended. The cost of keeping up with the daily wear and tear caused by hundreds of students, staff and visitors, year after year, can rise above and beyond what the annual school budget can support. Capital Improvement Projects are a strategic way for school districts to complete a larger amount of facilities work sooner than otherwise possible within the scope of the annual school budget.
At any given time, the Greater Johnstown School District has multiple projects happening simultaneously throughout the District. Each of them are in different phases. In an effort to keep the community informed on the progress of each project, we have created this Capital Improvement Projects page.
On the right side of this page, you will see links to all of the various projects that are taking place. As each project moves forward and enters a different phase, the District will update the page for that specific project, so that the community can stay informed and be part of the process. Please be sure to check this page for updates.
From start to finish, capital projects take years to complete. The process requires school officials to think years ahead, while considering current variables in the District. In general, each project follows the same process.
The Process:
Identify facilities challenges and opportunities
New York school districts are required to conduct regular building condition surveys and to develop multi-year facilities plans, which can help identify aging, outdated or energy-inefficient school infrastructure and facilities issues related to health and wellness. Heightened safety concerns and changing job markets may also create a community demand for increased school security and improvements to classrooms and technology infrastructure.
Identify funding challenges and opportunities
With over 72 percent of the average school budget in Johnstown devoted to instructional expenses alone, school districts often look elsewhere to fund capital improvement projects. One source of funding is building aid provided by the state, which brings local tax dollars paid to the state back into the local community. Districts also use financing methods such as capital reserves and bonds, which are funded by local school property taxes, and are included in receipt of building aid on capital expenses.
Present Project to Board and Community: Set work priorities and seek community feedback
With information on facilities needs and funding sources, districts can determine how much work might be possible with what level of local tax impact. Districts often share this information during public meetings, in newsletters, on websites, via local media. These methods allow districts to gather community feedback and refine the scope of the capital improvement project.
Make a capital improvement project proposal
Districts work with their Board facilities committee and audit and finance committee to finalize details of a project and then make a recommendation to the Board of Education for approval. A school district Board of Education approves final recommendations for the cost and scope of the capital improvement project and sets a public vote date.
Voters decide on the proposal through the public vote
Voter approval is required for all capital improvement projects in New York State. For most school districts, a simple majority of voter support (50 percent plus one) is needed for passage. Small city school districts seeking to exceed their constitutional debt limit must secure a supermajority (60 percent).
Medium Capital Project – Scope:
Johnstown Junior-Senior High School
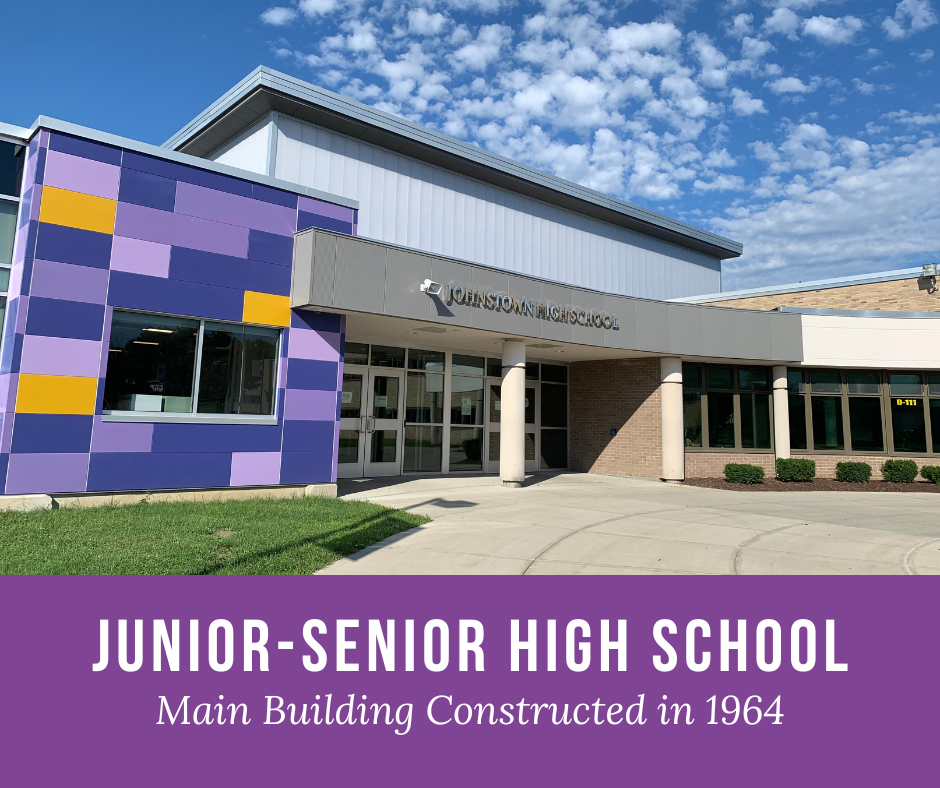
The scope of work at Johnstown Junior-Senior High School would include:
- Exterior LED Lighting
- Drainage Work
- Improvements to HVAC systems and air ventilation
- Modernization of water lines
- Repairs to the building’s foundation
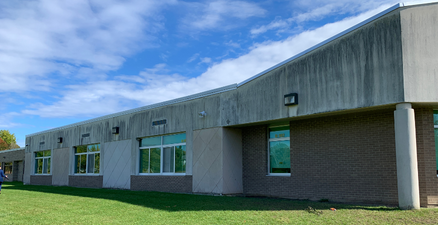
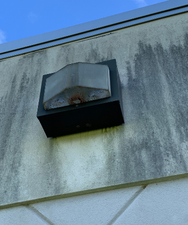
The Exterior Insulation and Finish Systems (EIFS), which provide insulation and protection to the building’s exterior, would be repaired. The Exterior Insulation and Finish Systems (EIFS) would be repaired and exterior lighting would be upgraded.
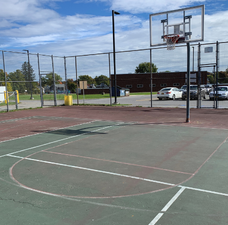
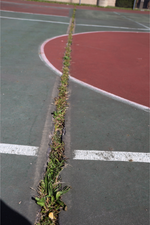
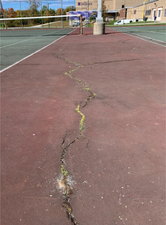
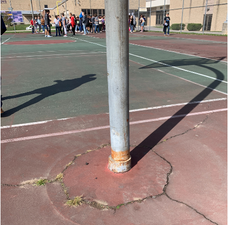
The outdoor multi-purpose instructional space (area of tennis/basketball court) will be replaced and relined to accommodate a wider variety of activities.
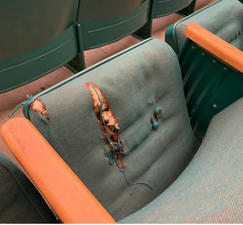
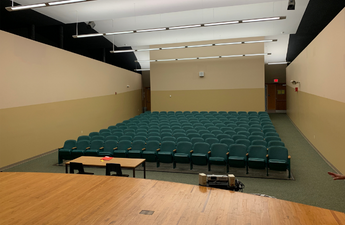
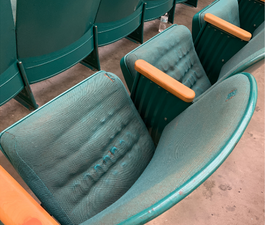
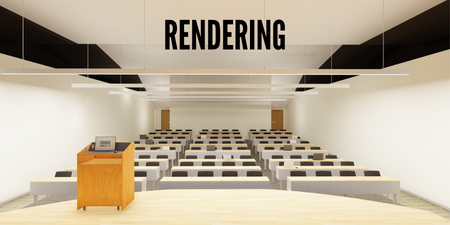
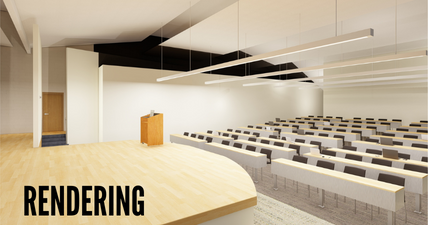
Damaged and obsolete theater seats in the lecture hall would be replaced with multi-purpose tables and chairs to provide a more functional learning space that can also be used for smaller-sized community events (guest speakers, etc), in addition to lighting and technology upgrades.
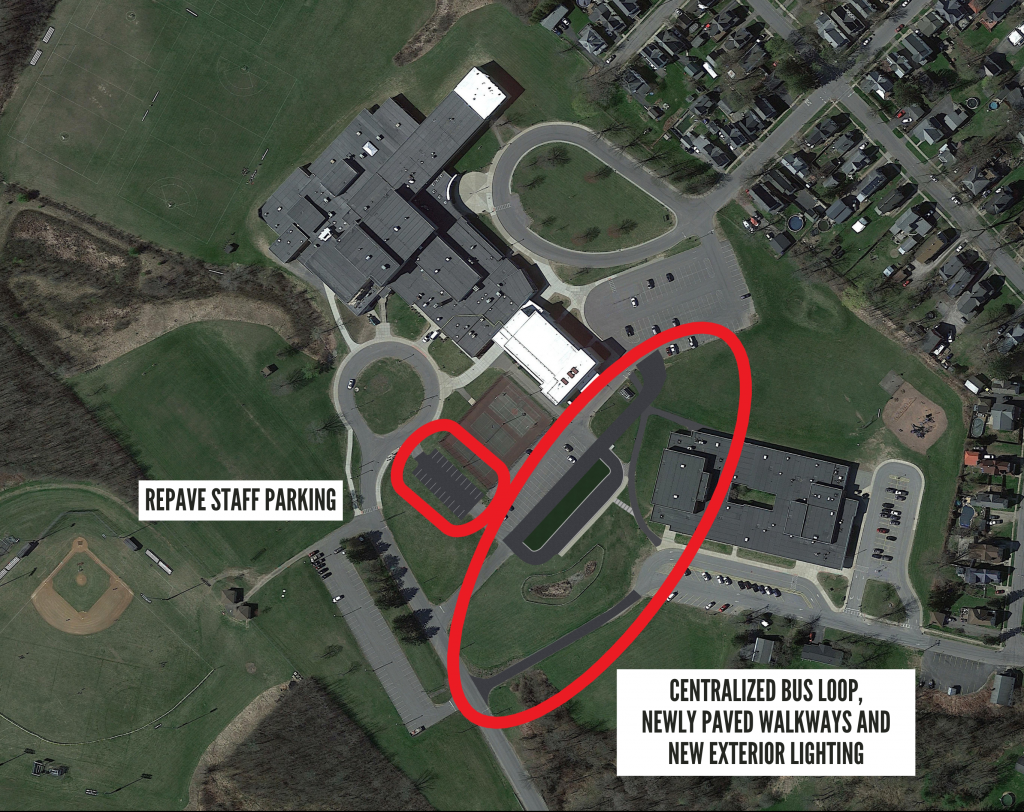
A bus loop central to both the Junior-Senior High School and Warren Street Elementary School will alleviate traffic congestion, making safer conditions for both staff and students. Surrounding walkways and staff parking would be repaved & exterior lighting would be upgraded.
Warren Street Elementary School
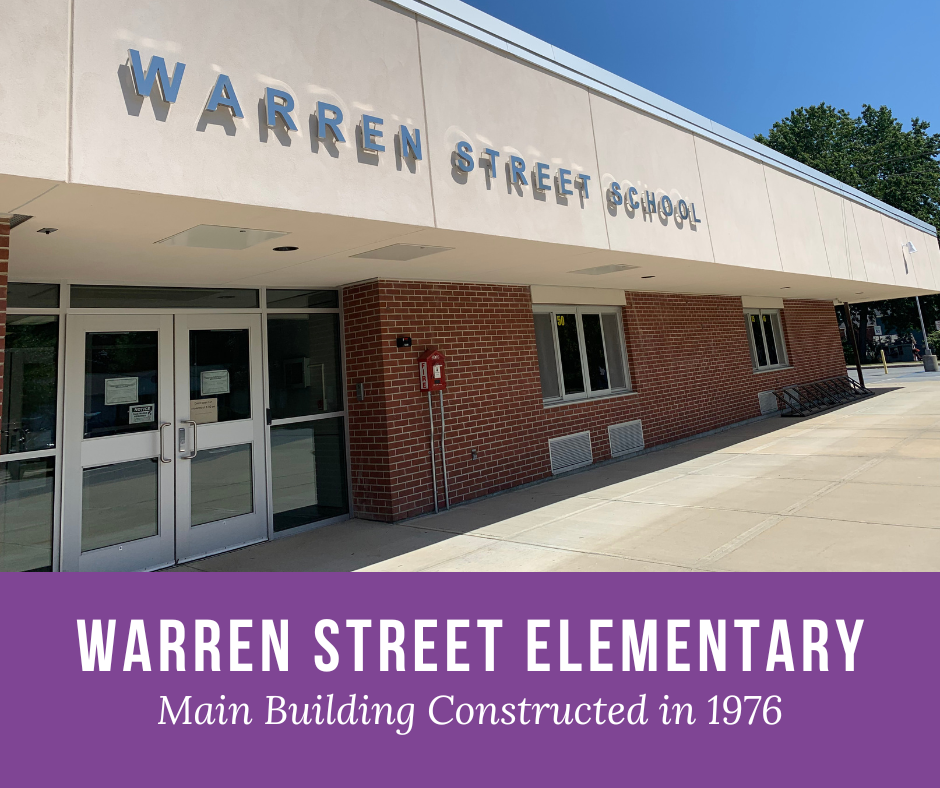
Warren Street Elementary School would see new classroom windows, repairs to wall cracks throughout the gymnasium, installation of a digital building heat management system, walk-in cooler and freezer for food storage, improvements to outside drainage, pavement and walkways, and new LED exterior lighting.

Damaged walls in the Warren Street gymnasium would be repaired, classroom windows would be replaced and exterior lighting would be upgraded.
Pleasant Avenue Elementary School
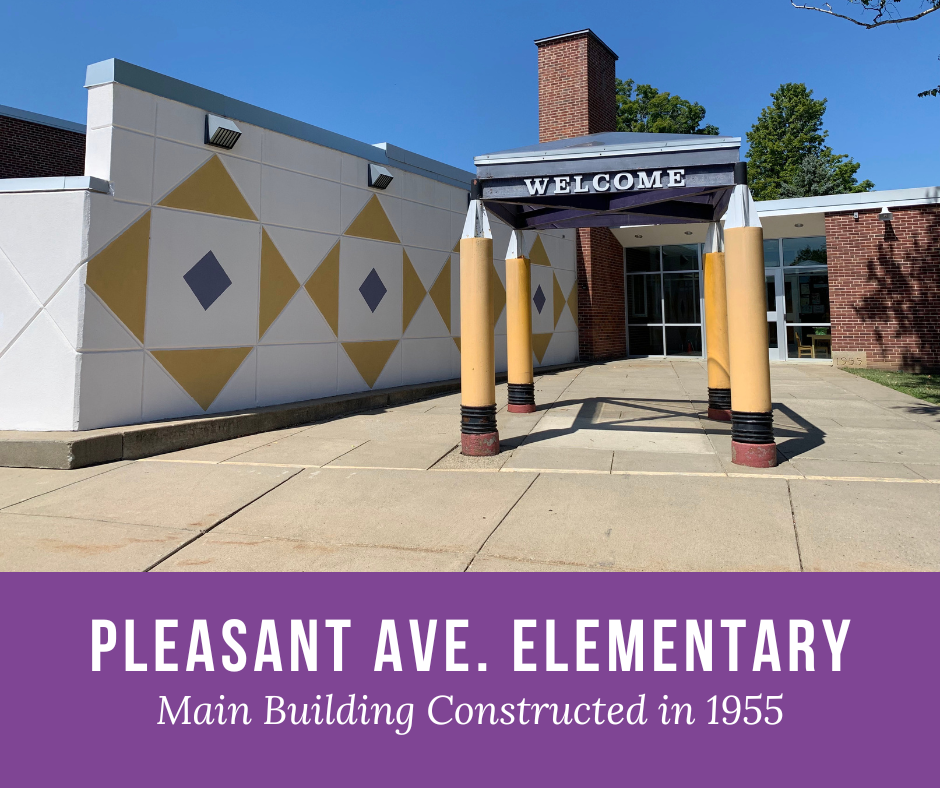
Work at Pleasant Avenue Elementary School would include installation of an updated cafeteria serving line, replacement of flooring and windows, modernized HVAC controls, and replacing steam boilers with high efficiency condensing boilers.
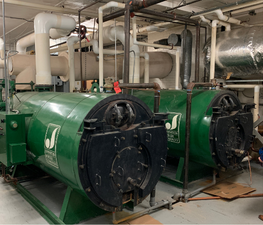
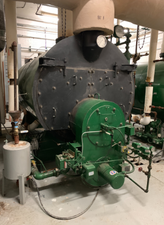
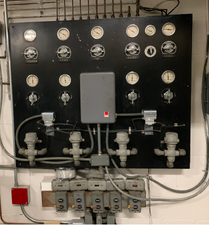
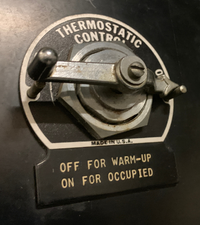
Upgrading to modernized HVAC controls, and replacing steam boilers with high efficiency condensing boilers would be part of the capital project at Pleasant Avenue Elementary.
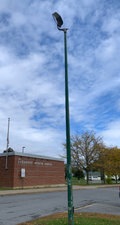
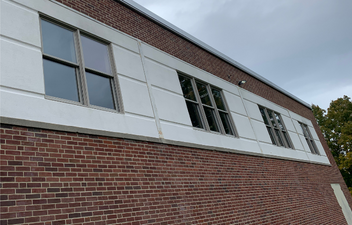
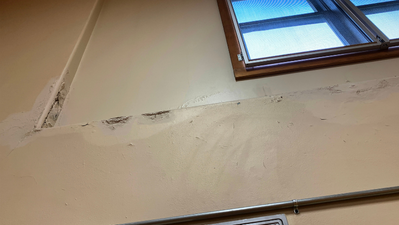
Exterior lighting at Pleasant Avenue would be upgraded for increased visibility and safety, and the gymnasium windows – which are showing damage from water leaks – would be replaced.
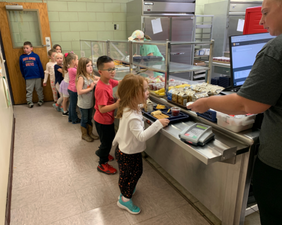
Pleasant Avenue would see a new serving line for students.
The Knox Building
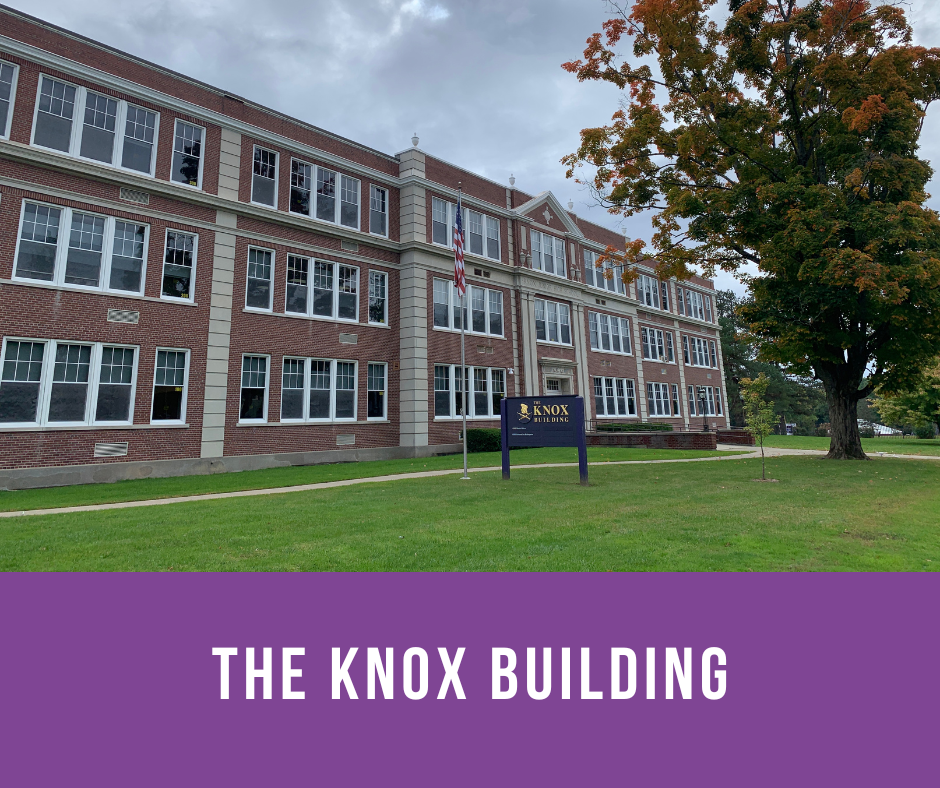
At The Knox Building, new floors throughout the entire building will be installed, drainage issues on the playground would be addressed and repairs would be made to sections of the press box EIFS (exterior walls) at Knox Field.
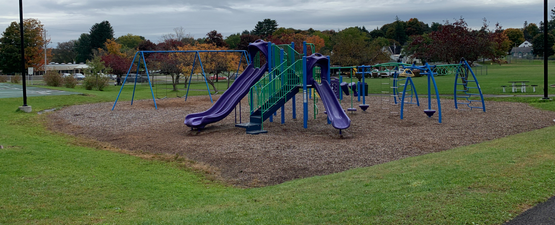
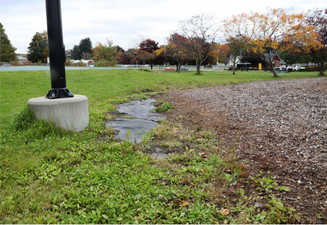
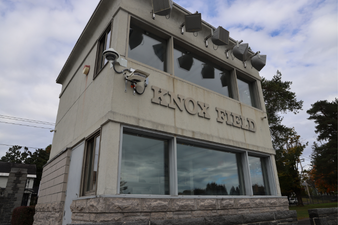
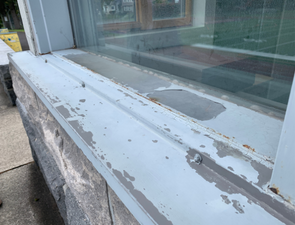
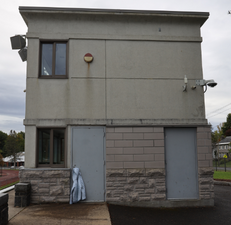
Glebe Street (PTECH)
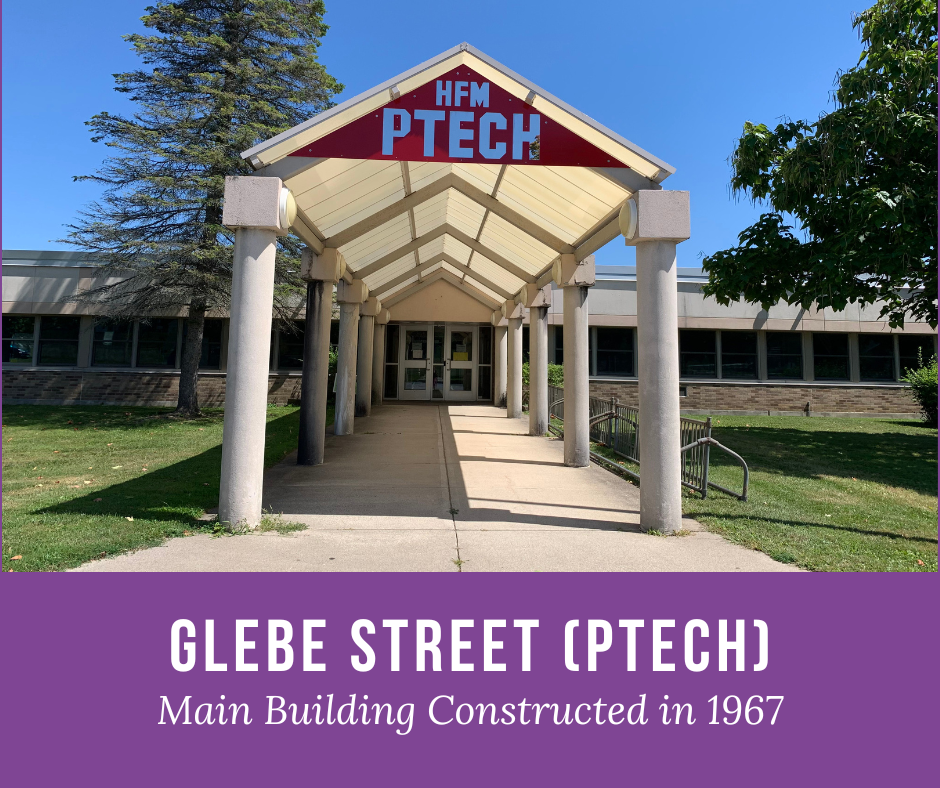
At Glebe Street, which currently houses the PTECH program, repairs would be made to soffits and sections of the exterior envelope which are showing deterioration. Damaged entranceway columns would be replaced and the canopy would be repaired, exterior LED lighting would be added and improvements would be made to the HVAC system.
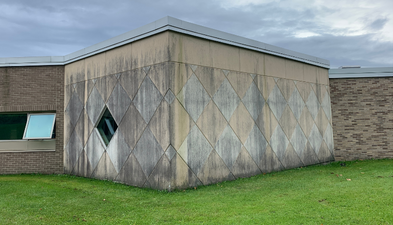
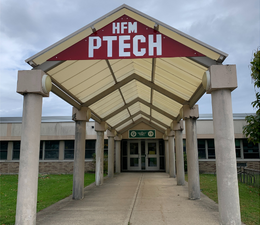
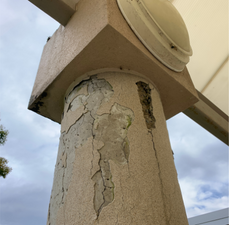
Contact the Board
Board of Education
Greater Johnstown School District
1 Sir Bills Circle
Johnstown, NY 12095
Larraina Carpenter
District Clerk
(518) 762-4611, Ext. 3119